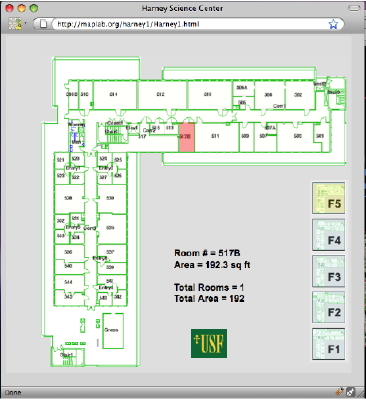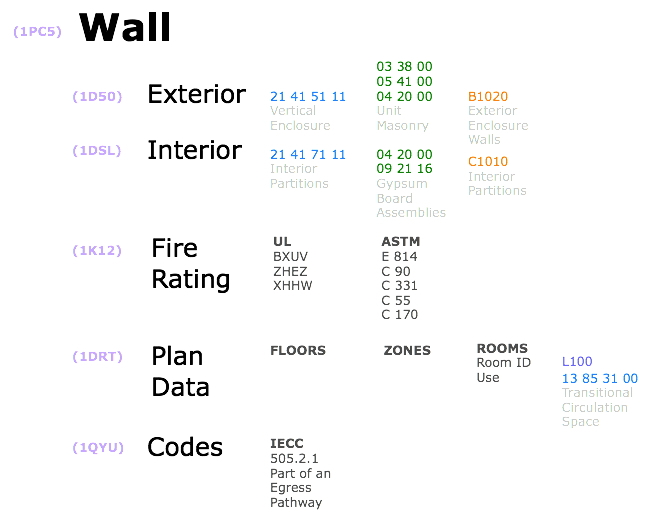BuildingServicePerformance: Floorplan Data Exchange Project (1PC7)
This page is for documentation related to the Floorplan Data Exchange Project's statement of purpose, deliverables, timeline, milestones & deadlines, project plans, etc. (1PC8)
Project Work & Topic Area Ideas (1PCC)
- /FloorplanRepresentationFormat - point person: DavidCoggeshall (1PCN)
- /SpaceNamingConvention - point person: DeborahMacPherson (1PCO)
- (1R3C)
- Dictionary (in progress) FloorplanMarkupLanguage (1RHU)
- /InformationIntegration - point person: MichelleRaymond (1PCP)
Work Items (211J)
TASKS (1QU3)
- Define exchange requirements (211K)
- Participate in BIMstorm Build Hospital Live (211L)
- Input references (1QU4)
- Define scoping, integration and timeline (1QU8)
- Domain Map (211M)
- Describe/show workflow and failpoints (1QUB)
- Examples from other domains (1QUC)
- Other projects to document A LOT of buildings (1QUD)
FUNCTIONAL REQUIREMENTS (1QUF)
- Be a format. (1QUG)
- Be easy to provide. (1QUH)
- Be easy for fire departments to incorporate. (1QUI)
- Be effective to update. (1QTC)
- Consistently named/numbered room polylines. (1QUJ)
- Standard AJAX info tied to the room name/number (1QUK)
- Vary by (view) and options checked (1QUL)
- Information representation format is technology agnostic. (1QUM)
- Security methods are situation appropriate. (1QUN)
- Archive all instances of certain classes of messages (1QUO)
- Floorplan must be lightweight and able to stand alone (1QUP)
AV POINTS TO CONSIDER (1QUQ)
- Requirements analysis to understand the components required on a floorplan for an emergency fire scenario (sensor, standpipes, etc.) (1QUR)
- Develop a standardized mechanism for representing any buildings floorplan (a.k.a., a standardized floorplan) (1QUS)
- Develop a mechanism for converting printed drawings, jpegs or pdf files into the standardized floorplan from item 2 above (1QUT)
- Develop a standard means of mapping building objects such as standpipes and sensor locations to the standardized floorplan (from item 2 above) (1QUU)
- Evaluate and demonstrate using various software techniques and graphical engines such as SVG and Flash to present the standardized floorplan (from item 2 above) (1QUV)
- Demonstrate by displaying multiple sensor locations on a standardized floorplan (1QUW)
- Floorplan must be lightweight and stand alone (1QUX)
SUPPORTING AND PHASE 1 WORK (Not in order) (1QUY)
- Catalogue "Items of Interest" to accommodate variation from jurisdiction to jurisdiction. (1QUZ)
- Dictionary and Thesaurus (1QV0)
- Update building element matrix (aka Name, Rank, Facility Number) (1QV1)
- Cross reference each step of the process to relevant standards (1QV2)
- Cross reference metadata ranging from lightweight to intensive information density, from poorly documented legacy to high density high value current building (1QV3)
- Active internet connection to a central Emergency Operations Center database of current building information for the locality (aka NIST scenario data fields) (1QV4)
- Query point for live process data external to building (1QV5)
- Standard access points to identify message type (1QV6)
- Standard SVG icon library, forward cached, to be displayed if queried. (1QV7)

